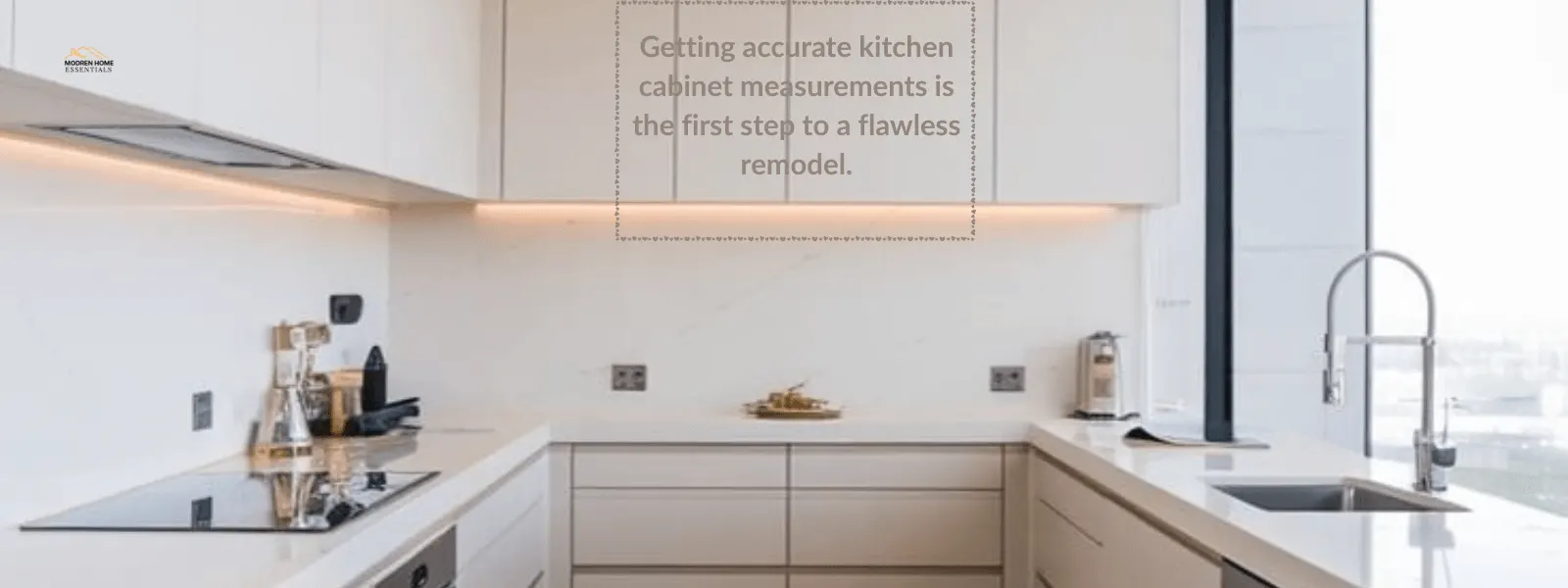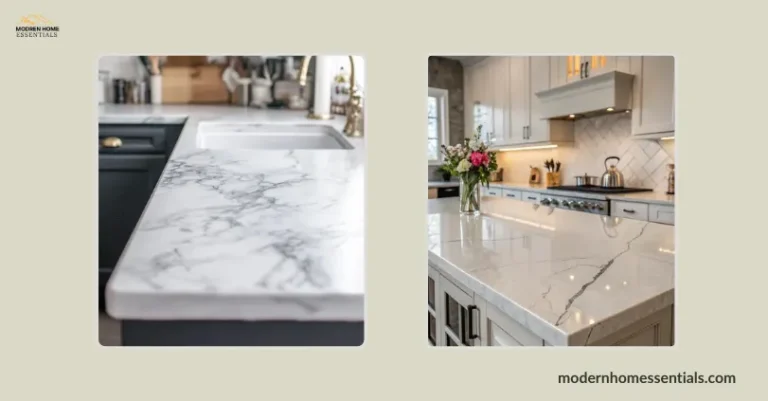How to Measure Kitchen Cabinets In 2025- Fast, Accurate & Stress-Free
Are you planning a kitchen remodel or cabinet upgrade? Before picking styles or finishes, the first step is getting accurate measurements. As a seasoned kitchen installer, I can tell you that careful measurement is what makes the difference between a dream kitchen and a frustrating experience. Whether you’re planning to DIY or work with a designer, this guide walks you through everything you need to know about measuring for kitchen cabinets.
Why Accurate Measurements Matter
Getting the measurements right ensures your new cabinets fit perfectly without gaps or wasted space. Miscalculations can lead to expensive adjustments, delays, and installation headaches. Think of your measurements as the blueprint that everything else depends on.
Accurate measurements also help you understand what size kitchen cabinets you need. Cabinet dimensions must match your kitchen layout precisely to ensure a smooth installation and maximum efficiency.
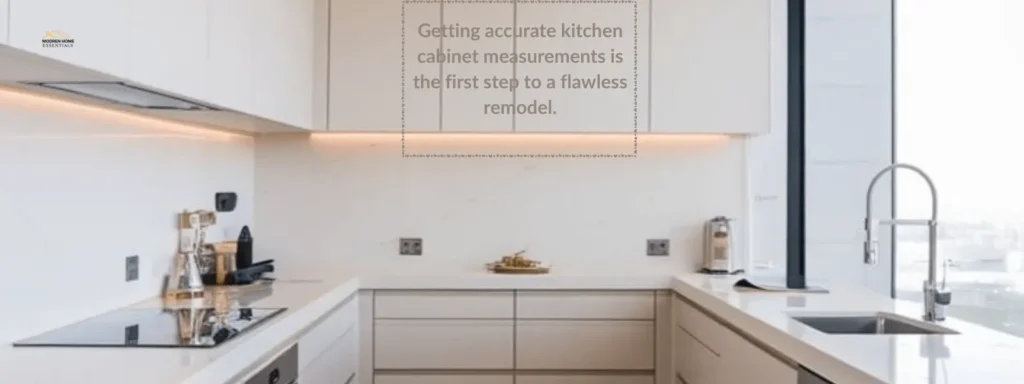
Tools You’ll Need:
- Tape measure (preferably 25 ft or longer)
- Graph paper or a kitchen layout planner
- Pencil
- Step ladder
- Smartphone or camera (for taking reference photos)
Step 1: Draw a Rough Floor Plan
Start by sketching the outline of your kitchen on graph paper. Don’t worry about artistic skills—this is a working diagram. Mark all walls, corners, and structural elements. Label each wall (e.g., Wall A, Wall B) for easy reference later. Indicate doorways, windows, and existing appliances. This is the foundation for calculating your kitchen size and cabinet needs.
Step 2: Measure Wall Lengths
Using your tape measure, record the length of each wall from corner to corner. Measure at countertop height (about 36 inches from the floor) and write each dimension on your drawing. Repeat for upper and lower sections if your walls are not uniform.
Pro tip: Double-check your wall lengths to avoid scale issues when planning your cabinet layout.
Step 3: Measure Windows and Doors
This is often where mistakes happen. When measuring for kitchen cabinets, remember to include:
- Full width and height of each opening
- Distance from the opening to the nearest wall corner
- Height from the floor to the bottom of the window (important for base cabinets)
Pro tip: Always measure the trim, not just the window glass. These details will affect cabinet placement and size.
Step 4: Identify Obstructions and Fixtures
Label locations for outlets, switches, vents, plumbing, and any architectural features like soffits or exposed beams. Include appliances too:
- Stove
- Refrigerator
- Dishwasher
- Sink and faucet
Mark their current locations and note if they’re moving. This is essential when measuring for replacing kitchen cabinets.
Step 5: Measure Ceiling Height
Use a step ladder to get an accurate measurement of ceiling height from floor to ceiling in multiple spots. This is especially important if you’re planning to install tall or stacked cabinets. Knowing your ceiling height helps determine the maximum cabinet size you can accommodate.
Step 6: Note Appliance Sizes
Write down the exact dimensions of your appliances:
- Width, height, and depth
- Manufacturer specs, if available
- Clearance needed for opening doors and drawers
Knowing this ensures the cabinetry design allows appliances to fit snugly. It also helps answer the question: How do I know what size kitchen cabinets I need?
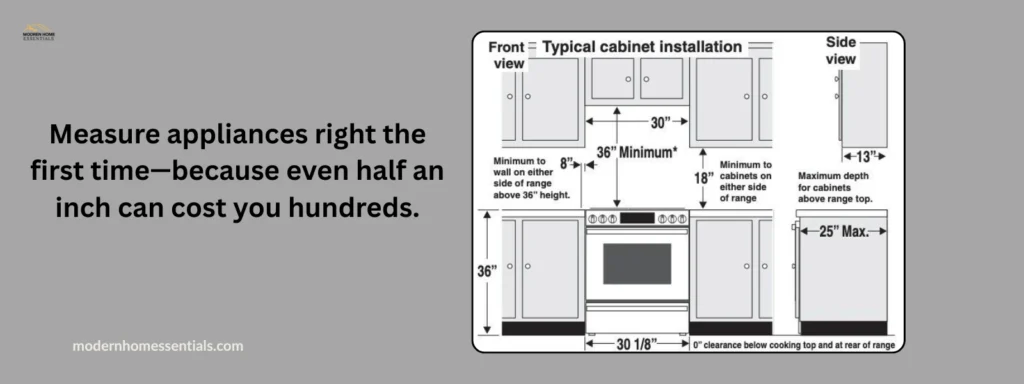
Step 7: Calculate Your Kitchen Size
Once all the walls, openings, and fixtures are measured, total up the square footage of your kitchen. Multiply the width by the length of each section and add them together. Knowing the overall square footage gives you a clearer picture of how much cabinetry you need.
This step is key when asking yourself: How do I calculate my kitchen size?
Step 8: Double-Check and Photograph Everything
Before finalizing, double-check all your measurements. Then take photos of each wall and corner, zooming in on tricky areas or obstacles. This can help your cabinet supplier or designer catch things you might have missed.
Photos are especially helpful if you plan to take your measurements to a kitchen showroom or order online.
How to Take Measurements for a Kitchen: Summary Checklist
- Sketch a floor plan
- Measure and label all walls
- Record windows and doors with clear dimensions
- Note ceiling height
- Identify electrical/plumbing obstacles
- Measure appliances
- Take photos for reference
This process answers the popular question: How to take measurements for a kitchen?
Standard Measurements for Kitchen Cabinets
While every kitchen is unique, knowing the industry standards can help guide your planning:
- Base Cabinets: 34.5″ high, 24″ deep
- Wall Cabinets: 12–42″ high, 12″ deep
- Toe Kick: 4.5″ high
- Countertop Height: 36″ from the floor
- Space Between Counter and Upper Cabinets: 18″
These standards help with ergonomic design and appliance integration.
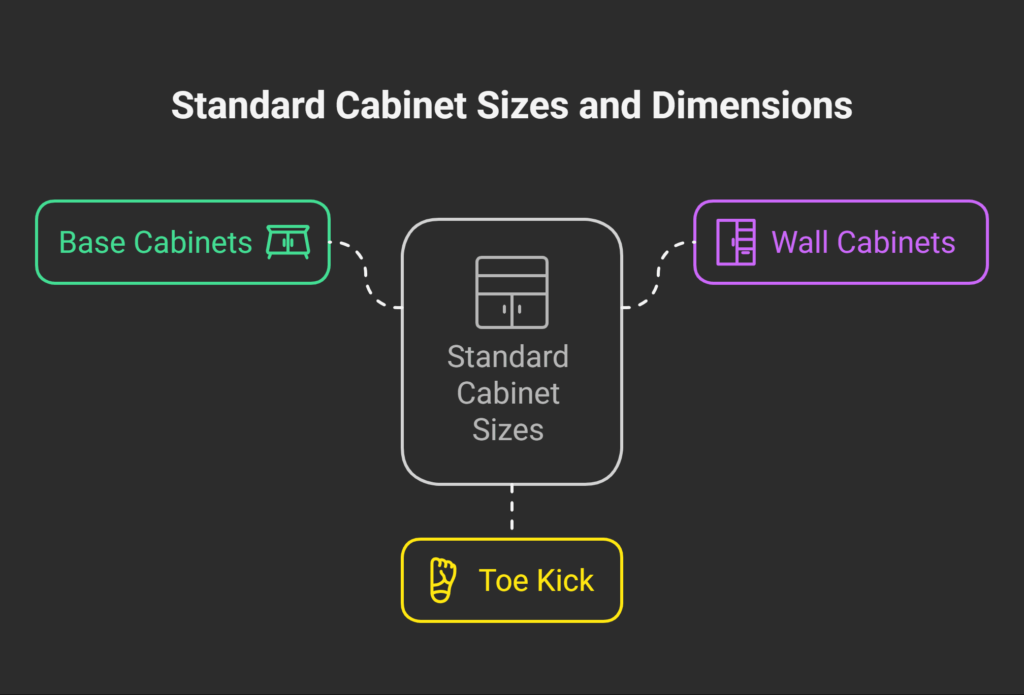
Common Questions
How do you measure for kitchen cabinets if my walls aren’t square?
Use a level and measure diagonals to identify out-of-square corners. Make a note—this can affect cabinet fitting.
How do you measure for new kitchen cabinets when remodeling?
Take existing measurements as described, then consider changes you want to make, such as removing a soffit or moving a sink. Adjust your plan accordingly.
How to measure a kitchen for cabinets if appliances are missing?
Use standard appliance dimensions or ask your cabinet supplier for typical allowances.
Does Home Depot measure for kitchen cabinets?
Yes, many retailers like Home Depot offer in-home measurement services for a fee or as part of a cabinet purchase. But taking your own measurements first can help you make informed choices.
How do I measure for replacing kitchen cabinets?
Follow the same steps outlined above. Be sure to account for any changes in cabinet depth, height, or appliance location. Measure from fixed elements like walls and floors to avoid discrepancies.
How do I know what size kitchen cabinets I need?
Your cabinet size depends on your wall lengths, ceiling height, and appliance dimensions. Use your floor plan and measurements to determine which standard cabinet sizes fit best.
How do I calculate my kitchen size?
Break the kitchen into rectangles or squares and multiply length × width for each section. Add the areas together to get your total kitchen size.
How to take measurements for a kitchen?
Start with the floor plan, measure walls and openings, and include appliance and ceiling dimensions. Use photos and sketches to document everything accurately.
Pro Tips from a Kitchen Specialist
- Measure twice. Cut once. Seriously—double-check every number.
- Use graph paper with a scale (like 1 square = 6 inches) to keep your layout proportional.
- Avoid assumptions. Never guess where plumbing or studs are—verify everything.
- Label everything clearly in your sketch—especially for hard-to-spot items like vents.
- Get a second pair of hands if possible. One person can hold the tape while the other reads.
Final Thoughts
Knowing how to measure for new kitchen cabinets puts you in control of your kitchen remodel. Whether you’re working with a supplier, contractor, or doing it all yourself, clear and accurate measurements are your strongest tool. By following this expert guide and keeping standard measurements for kitchen cabinets in mind, you’re laying a solid foundation for a beautiful, functional space.
Need help translating your measurements into a cabinet layout? Many suppliers offer free design consultations—just bring your sketch and dimensions.

